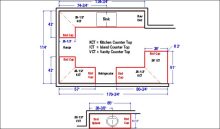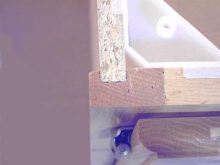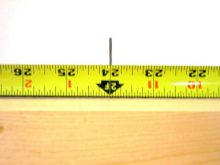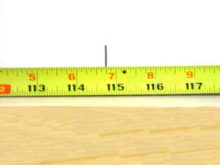Measuring New & Existing Cabinets
Contact UsMeasuring New Cabinets
Make an outline sketch of what the countertops will look like (Fig. 1).
Use a good quality steel tape measure; make sure the tip is 90° to the blade (not bent). On cabinets with face frames, check to see if the face frame overhangs the side of the cabinet (Fig. 2). This can vary by manufacturer (usually about 1/8″ – 1/4″). Frame-less cabinets (also called European cabinets) have no overhang on the side. Take measurements along the wall. If countertop butts into a wall put the end of tape up against the wall and take a measurement on the exposed end. Add over-hang of the face frame (if any) to the measurement.
If measuring between walls place the end of the tape in the right corner (Fig. 3), measure out 24″ and put a pencil mark on the wall, then put the end of the tape in the left corner and measure to pencil line (Fig. 4). Write down this measurement and add 24″ (example 114-3/4″ + 24″ = 138-3/4″).
As you get your wall measurements write them down on the sketch you drew previously.
Now, any exposed ends may need additional overhang, see list below. Note: don’t confuse the face frame overhang with the overhangs listed below. Also, make note of ends that get finished (capped) or may need a radius, etc.
You also may need front cabinet measurements. This would apply to diagonal corner cabinets, angle end bases, etc. Sometimes countertops with odd angles or nonstandard widths may need a template made before the countertops can be manufactured and cut.
Typical Countertop Overhang
Measuring Existing Cabinets
Make an outline sketch of what the countertops look like (fig.1).
If the countertops fit well and no adjustments are needed proceed as follows; Using a good quality steel tape measure, make sure the tip is 90° to the blade (not bent). Take measurements along the wall of all the existing countertops.
Measure existing island countertop length from end to end of the island. Measure across the island to determine the width. If the countertop butts into a wall put the end of tape up against the wall and take measurements on the exposed end.
If measuring between walls place the end of the tape in the right corner with tip touching wall, measure out 24″ and put a pencil mark on the wall (fig. 2), then put the end of the tape in the left corner with tip touching wall and measure to pencil line (fig. 3), write down this measurement and add 24″ (example 114-3/4″ + 24″ = 138-3/4″).
As you get measurements write them down on the sketch you drew previously.
Also, make note of ends that get finished (capped) or may need a radius, etc.
You also may need front cabinet measurements. This would apply to diagonal corner cabinets, angle-end base cabinets, etc. Sometimes countertops with odd angles or nonstandard widths may need a template made before the countertop can be manufactured and cut.
Typical Countertop Overhang
- 0″ Next to stove.
- 1/4″ Next to refrigerator.
- 3/4″ Exposed end of kitchen countertop.
- 1/2″ Exposed end of vanity countertop.
- 1-1/2″ Exposed end of island countertop, with no radius.
- 1/2″+ radius size Exposed end of island countertop, with radius. (example 6″ radius; 6″ + 1/2″ = 6-1/2″)




